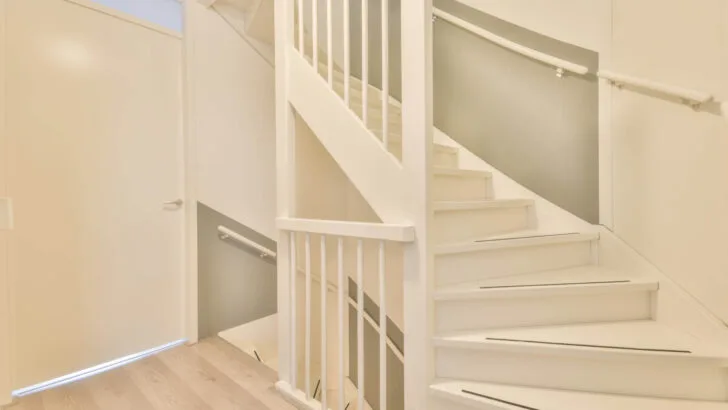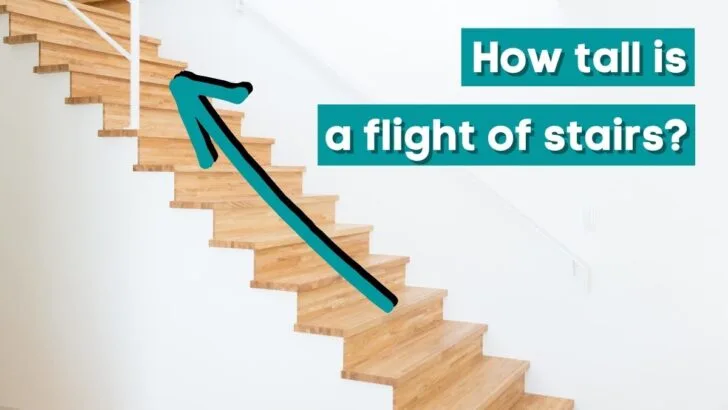If you decide to rebuild or revamp the staircase in your house, get ready for an insanely technical experience. From the number of steps to the height of the stairs, everything will come down to numbers, and that’s where you need to upgrade your knowledge about the subject.
The first question that pops up in your head will probably be, how tall is a flight of stairs?
Typically, the height of a flight of stairs is usually the same as your ceiling height plus the framing of the other floor. For example, if your walls are 10 feet high, the flight of stairs can be anywhere from 10 feet and 8 or 9 inches tall.
Don’t get intimidated, though, because this guide has all your answers!
What Is a Flight Of Stairs?
Whenever renovation is mentioned, staircases always become the first go-to. They’re some of the most noticeable spaces in your house, and it’s only natural to want them to look perfect.
However, you need to be aware of the technical terms and calculations.
A typical flight of stairs has 12 steps. The number of steps in a flight, however, is determined by the ceiling height, since a ten-foot ceiling necessitates more steps than an eight-foot ceiling.
For starters, here are a few general standards:
- A minimum of 9 feet of space should be allocated to the length of the steps
- The height of a staircase is close to the height of the ceiling, mostly a feet longer
- Railings, balusters, and other details impact the length, height, and width of the staircase
Things You Should Consider For a Perfect Flight Of Stairs
Aside from aesthetics, several things should be taken into consideration before designing a staircase.
Where you live also plays a major role in determining the standards because every state has different construction parameters.
Here’s a look at some of the most common considerations:
1. State Codes
State codes vary according to different regions.
Referring to the state guidelines before starting to build is an extremely necessary part of the process.
2. Dimensions of the Stairs
The dimensions of the stairs entirely depend upon the floor difference in terms of height.
If there’s a huge height difference, you’d have to increase the number of steps and landings. However, for average-heightened homes, a single staircase does the job pretty well.
3. Rise
A stair rise is the vertical length of each step. As a rule of thumb, a standard height of four inches is preferred, with the maximum limit being eight inches.
Once you’ve picked a rise height, you’d have to calculate how many steps are required to cover the distance.
4. Run
When designing a staircase, make sure that your run does not exceed 10 inches (the horizontal distance covered by a staircase). This can lower down to 9 inches, but anything lower than that will be problematic.
5. Staircase location
Staircases and walls go hand in hand. Consider building your staircase next to a wall because that saves up a lot of space.
6. Staircase Dimension
Staircase dimensions vary according to every house. Ceiling and wall height play a major role in determining the dimensions, but ideally, a staircase should be 3 feet and 6 inches wide.

How To Calculate The Space Required
Before starting to build, you need a fairly accurate idea of how much space you need.
Here are some steps to help you determine the correct amount of area:
- Calculate the height difference between two floors and convert the distance into inches.
- Decide on a comfortable riser height and divide the total height difference using the riser value. This will give you the number of steps required.
- Multiply the total number of steps by the tread’s width
- Measure the run length, and that’d give you the amount of free space you’d need.
Is a Landing Considered a Step?
Many people consider a “landing” as a technical term, and laymen often refer to them as steps.
Regardless of what word you choose, both of them refer to the same thing, aka the platform where you place your feet to climb the stairs.
Final Words on How Tall a Flight of Stairs Is
Staircases are always hard nuts to crack. The technicalities involved are enough to make a layman’s brain go whizzing.
If you’re in the process of revamping your house or someone in the construction industry, knowing all about the nooks and crannies of staircases becomes highly important.
Yes, you can leave the job to an architect or contractor, but you won’t be able to judge if the service you paid for is worth it.
To eradicate the possibility of conning or miscalculating staircases, educate yourself about the subject. Happy building!


