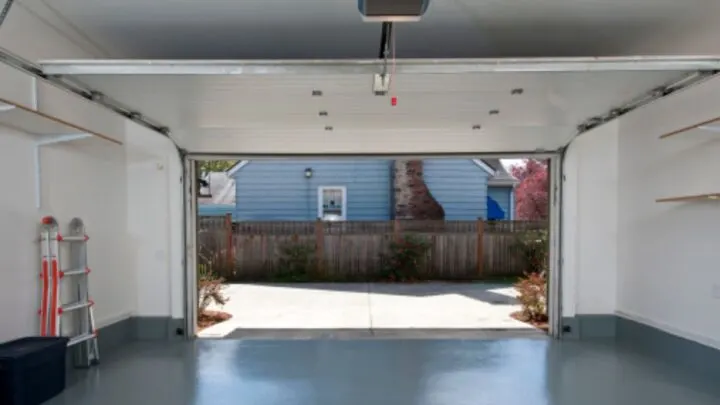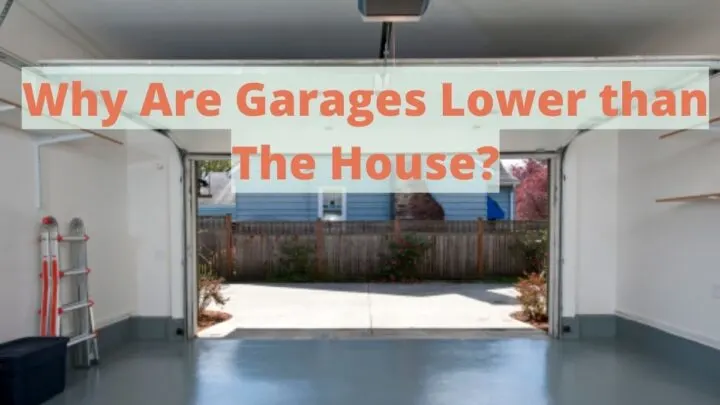Have you ever wondered why garages are lower than the actual house? There’s a reason for this design choice, and it’s a very intentional architectural feature.
Why are garages lower than the house? It’s a question that has puzzled homeowners for years. There are several reasons why this is the case.
Garages are often built lower than the home so that they can comply with local jurisdictions. It also makes it easier to install utilities such as water and electricity, and allows for proper water drainage.
Some people also say that it’s to make it easier for drivers to get in and out of the garage.
Whatever the reason may be, it’s something that has been around for a long time and doesn’t seem to be going away anytime soon. In this article, we will try to answer this question once and for all.
We consulted with a few experts and did some digging of our own, and it turns out that there are a few reasons why garages are lower than the house.
We also scoured the forums to see what people had to say about this topic.
Why Are Garages Lower Than the House?
The garage is an important part of the house. It is a place where you can store your car, tools, and other belongings. However, most garages are not located on the same level as the rest of the house.
Instead, they are usually situated underneath the main floor. There are several reasons why this could be the case.
Local jurisdictions often have height restrictions on buildings. This is to prevent structures from blocking the view of other buildings or obstructing traffic.
As a result, garages are often built lower than the rest of the house so that they comply with these regulations. Another reason why garages are often lower than the house is for aesthetic reasons.
Having a garage that is lower than the house gives the illusion of a larger home. The garage takes up less space on the property, leaving more room for the house itself.
Drainage is another factor that plays a role in the height of garages. If a garage is built on ground that is not level, water can pool in front of the door, making it difficult to open.
To prevent this from happening, garages are often built lower than the house so that they are level with the street. This allows water to drain away from the garage, preventing it from flooding.
Garages are often lower than the house because they are built on a slab foundation.
This type of foundation is less expensive than a full basement, and it is easier to construct. In addition, a slab foundation helps to keep the garage cooler in summer and warmer in winter.
Another reason for the lower placement of garages is that it makes it easier to install utilities such as water and electricity.
How Do Other Factors Impact Garages Being Lower?
Having the garage on a lower level makes it easier to add an extra room or two above it, if desired.
The last reason why garages are typically lower than the house has to do with cost. It is generally cheaper to build a garage that is lower than the house.
This is because the foundation does not need to be as deep, and there is less excavation involved. As a result, builders can save money by building a garage that is lower than the house.
While there are several theories as to why garages are lower than the house, the truth is that there is no definitive answer.
Ultimately, it comes down to personal preference and budget. If you want your garage to be on the same level as your living space, you can certainly make that happen.
However, you may find that it is more convenient and cost-effective to have it on a lower level. Either way, the important thing is that you have a safe and functional space to store your car and other belongings.

Can A Garage Floor Be the Same Level as a House?
In many houses, the garage floor is a few inches lower than the level of the rest of the house. This is often done to improve drainage and prevent water from seeping into the garage.
However, it is also possible to have a garage floor that is level with the rest of the house. There are a few things to consider before making this decision.
First, it is important to make sure that the garage is properly insulated so that heat doesn’t escape through the floor.
Second, you will need to account for any potential moisture build-up. If the garage is not well-ventilated, this could cause problems with mold and mildew.
Finally, it is important to consider the aesthetic impact of having a level floor. In some cases, it can make the garage look larger and more open.
In other cases, it can make the garage look like an extension of the house, which may not be what you are going for. Ultimately, whether or not to have a level garage floor is a matter of personal preference and needs.
Summing Up Why Garages Are Lower Than Homes
There are many reasons why garages could be built lower than homes, but the most commons reasons are to comply with local jurisdictions, allow for proper water drainage, and the fact that it’s cheaper to build a garage lower. This helps with both safety and digging a foundation.
If you’re looking to build a garage, take this into consideration, especially if you want to eventually build a room over your garage one day.


