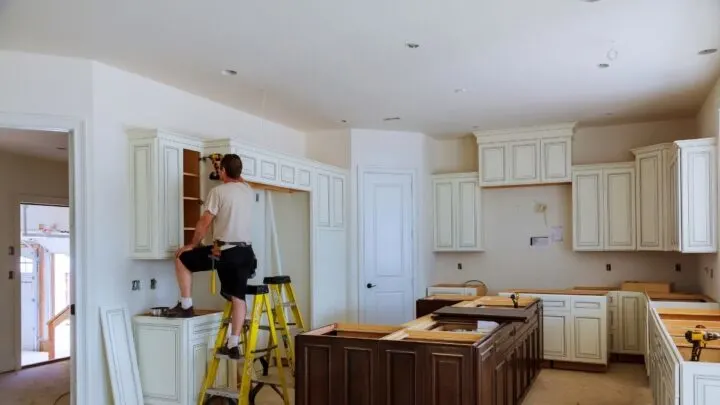With all of the Pinterest pins, YouTube and Tik Tok videos about redoing kitchens and floors, it is no wonder why so many people are now changing their kitchen!
One major question that people have when redoing their floors and cabinets is if the cabinets should be installed on top of flooring itself.
Cabinets can be installed on top of the finished flooring layer itself. As long as you take care and install them correctly, it won’t harm the floors or the cabinets.
If there is a gap between the floor and the cabinet, use molding or caulk to cover it up.
If you are interested in redoing your floors and cabinets, you have two major installation methods to choose from.
Choose the one that is best for your kitchen and your budget.
Should Kitchen Cabinets Go On Top of Flooring?
Yes, there are some kitchen designs where the kitchen cabinets are installed directly on top of the flooring.
The flooring will be installed first, and then the cabinets will be installed on top of the finished floor or floor covering.
But cabinets can also be installed on top of the subfloor, which is below the finished floor.
When picking out cabinet designs, search through a selection of base cabinets, which are simply cabinets designed to sit on the floor, underlayment, or subfloor.
Cabinets that are installed onto the wall are wall cabinets and these cabinets are installed near the ceiling.
What to Know About Floors
When a homeowner or landlord installs a new floor, they have to account for three separate layers of floors.
These three floor layers are known as the underlayment, the subfloor, and the finished layer.
- The finished floor layer: This is the floor layer that you will see and walk on.
- The underlayment: This is the layer of floor below the floor covering or finished floor. It is made of soft material, like cork. Not all homes have an underlayment.
- The subfloor: This is the foundational floor layer, which is made of concrete.
When Can Cabinets Be Installed on Top of Flooring?
Most handymen and home construction specialists can install cabinets and flooring. So, installing cabinets on top of the flooring all depends on the design of the kitchen.
If a person is looking to install floors first and then redo the cabinets in a few years, then they may want their existing cabinets to sit on top of the new flooring.
When it is time for them to redo the cabinets, they can simply take out the cabinets and reinstall new cabinets on top of the finished floor.
If the flooring is going to be made out of thick hardwood flooring or heavy tiles, then install cabinets on top of the finished layer.

If you do not have a lot of money, or you would rather find ways to save money on construction projects, then consider installing the cabinets first and then installing the flooring around them.
By installing the cabinets first and placing the cabins directly on the underlayment, you will not need to spend money installing flooring underneath the cabinets.
Just measure the cabinet to include the few inches of flooring that the cabinet sides and bottom will need.
Tips to Consider When Redoing Floors and Cabinets
There are a few things you should consider when you’re thinking of redoing either your floor, cabinets, or both of these things.
- Pick out the designs of the flooring and the cabinets at the same time. Otherwise, it might not look cohesive.
- Many kitchen designs pair dark and light together. So, if you choose light floors, then you will want dark cabinets and a light countertop. If you choose light cabinets, then a darker floor will look better.
- If you are installing laminate flooring, then you can place the laminate tiles over larger tiles or stone floors.
- If you are installing hardwood floor planks, you may need to buy a sander and sand the floors down, especially in the corners
What if There is a Gap?
If there is a gap in between the cabinets on the floor, it is not the end of the world. You don’t have to uninstall the cabinets and then reinstall them.
What you will need to do is select a baseboard or molding. You can use these two types of molding to cover up the gap between the floor and the cabinets.
The type of trim and molding required depends on the size of the gap. If the size of the gap is more than 1/4 of an inch, then you must use the quarter round trim.
If the gap is tiny, then you will not need to use trim at all. If you have a steady hand and eye for detail, you can use a thin line of caulk to fill in the gap and seal it.
Whatever you do, do not allow that gap to sit unprotected or unfilled.
Moisture, insects, and crumbs can fall into the gap.
Conclusion to Placing Cabinets On Top of the Flooring
Kitchen cabinets can sit on both finished flooring and the underlayment or subfloor.
Using base cabinets is a great way to save money on flooring, as flooring will not need to go underneath the cabinets.
It also makes future remodeling projects much easier in the future.


