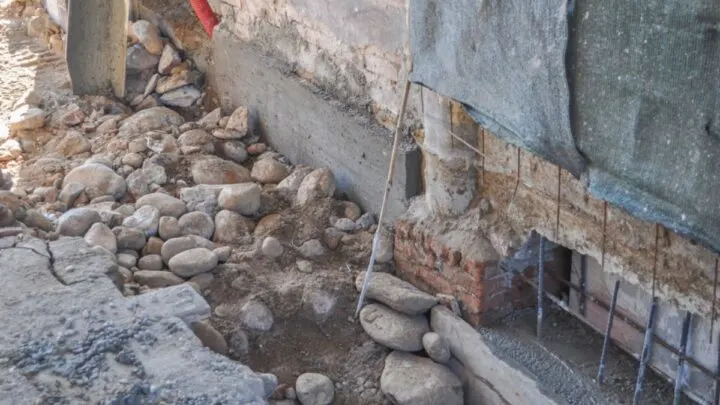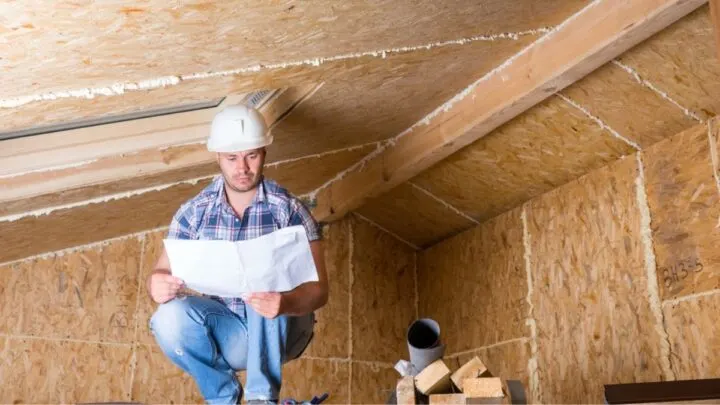Are you planning to have an extra living room inside your house? Then building a basement is a great option available to you.
You can construct a basement beneath your existing home by either lifting or excavating beneath the home. All you need for this is a new foundation, insulation, walls, and a drainage system.
However, you must consult a contractor for building a basement beneath your existing property.
This entire process takes time and money, and it could cost you between $125,000-$150,000.
Let’s now discuss what are the prerequisites of building a basement under an existing house and how it can be done in the article below.
Is It Worth Building A Basement Under An Existing Home?
While you can build a basement under an existing property, you must consider whether the project is ideal for you or not.
When you begin with construction, you need to question yourself if all the money and time you will put in is worth the effort or not.
Some people are happy with it while others are not, as it all relies on personal preferences and circumstances.
Though renovations are costly, they can increase the value of your property. Similarly, adding a basement has its advantages and disadvantages.
Though having a new basement will result in increased space, it also might entail some risk.
In addition to that, it can be expensive and might cost you quite a bit of money based on the scope and intricacy of the job.
Is It Worth Building A Basement To Increase Property Value?
Many people consider building a basement in their existing homes to increase the value of the property.
But basements are unlikely to increase the property’s worth enough to compensate for the project’s cost.
However, it is not much of a concern for the people who are planning to live in the same house for a long time.
The idea of whether the addition of a basement is constructive solely depends upon the amount of increased living space that is improving one’s life.

What Is Underpinning?
Underpinning is a technique used for reinforcing the foundation of an already existing property during construction or refurbishment.
It is a standard way of providing adequate support to the house’s structure.
Underpinning enables the construction of a sequence of columns in the basement that works jointly to give the house a support framework.
The process includes drilling a sequence of holes into the dirt below the house to prepare the area.
The hole will go down extending to the depths of the forthcoming basement.
After that, a wire rebar is inserted into each hole to provide strength and support to the soon-to-be-erected columns.
As soon as everything is ready, the columns will be put into the crevices right beneath the structure’s weight-bearing walls.
The pins are then secured in place by pouring concrete into the crevices.
After that, digging can proceed when the house is securely conserved and supported.
How Is A Basement Dug Out?
You can dig the basement with a variety of methods.
While some individuals might choose to excavate their basements by themselves, this is something it is not recommended.
It is laborious work, and the risk of colliding into huge rocks and further hindrances make manual labor extremely difficult.
It is occasionally practical to utilize a backhoe if there is adequate space available.
A vehicle can help you to dig out the dirt, provided you have sufficient access and a place for it to do its job.
That being said, often people who want to build a basement underneath a current property do not live in a location where large equipment may be housed.
In that instance, a conveyor technique combined with secondary digging tools will be sufficient.
Start Pouring The Foundation And Walls
When the underpinning is done, the next step is to pour in the foundation and walls.
Make sure any surplus earth beneath the house is removed in order to prevent any inconvenience.
The pins and walls should be as thick as or thicker than the walls they will support, and the slab underneath them should be linked to them.
When laying a foundation, there are various factors to consider, including insulation, drainage, and plumbing.
Waterproofing The Foundation
Waterproofing the foundation is crucial. It is required for any structure utilized for residential purposes below the ground.
This ensures your walls are saved from the unwanted moisture that could cause mold problems.
Waterproofing must be done together with the base layer and walls. It can be done by wrapping waterproofing membranes beneath the floor around the outside seam of the walls.
The most typical method for waterproofing a basement is to cover it in a waterproof wrap.
Installing The Insulation
Insulation, like drainage and waterproofing, is a crucial part of the process. It is used to protect the interior of concrete walls and the basement ceiling.
Insulation can be installed by applying a thin layer on the inner aspect of the concrete walls while most of the attention is given to the ceilings.
The ceiling insulation will assist you in preserving the temperature and it even helps in making the basements soundproof.
Before installing the drywall, the entire ceiling should be insulated after the basement is nearly finished.
This will not only maintain the house at a comfortable temperature, but it will also reduce the noise.
Check Out The Drainage System
Last but not the least, checking out the drainage system is quite important. After all, you don’t want your new basement to be flooded after the first rainstorm.
Whatever purpose you have in mind, you must construct the proper drainage system.
To guarantee that water goes away from your basement, make sure the earth is suitably sloped away from it.
Septic tanks, sump pumps, and a direct connection to municipal sewer systems are the most typical basement drainage alternatives.
There should also be no prominence puddles around the foundation that could enable water to seep into the ground and through the basement walls.
However, the location of the residence will most likely influence your decision.

Can You Excavate A Crawl Space To Create A Basement?
The majority of individuals consider turning their crawl spaces into basements. Yes, a basement can be dug out of your crawl space.
However, there are certain reasons why you might want to avoid doing this. Firstly, this procedure is more difficult than you might think.
It requires a team that must first be able to obtain tools beneath the ground and then dig. This necessitates a high level of powerful tools with extreme labor.
Other than that, the project will be expected to be far more expensive than the home’s price will increase as the new basement finishes building.
Another factor to consider before doing this is the intricacy of this project.
To build a basement beneath a current property, the structure needs to be jacked up and then foundation walls need to be laid out, which is time-consuming and a delicate procedure.
Conclusion to Building a Basement Under an Existing Home
Building a basement is possible nowadays because of the many advances in technology we’ve been able to make.
The majority of the people are considering leveraging the extra space they have for a comfortable living.
This, however, necessitates a team of highly qualified interpersonal. Otherwise digging out a basement by yourself would result in great financial loss as it is expensive.


