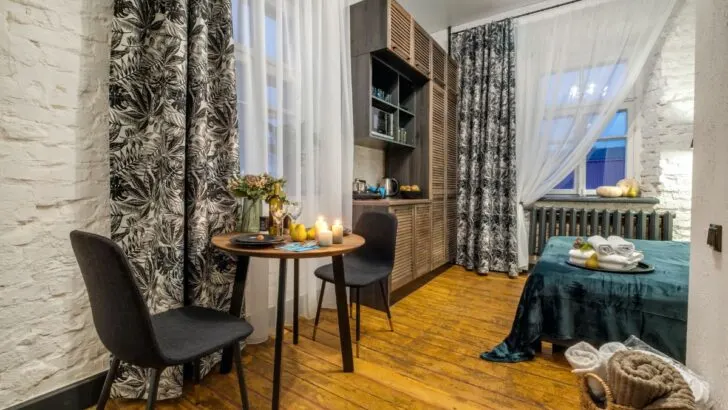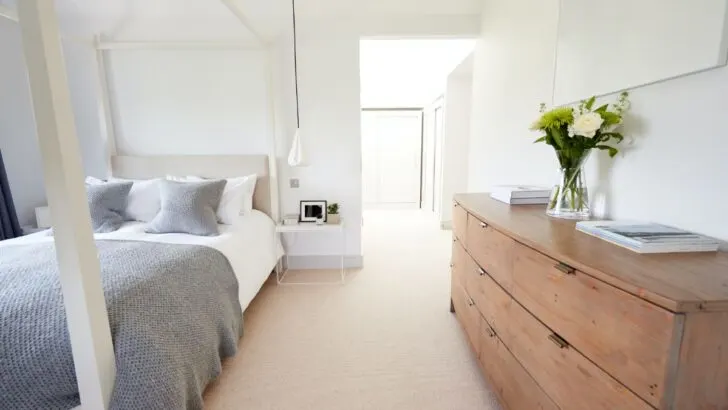The layout of your master bedroom can have a significant impact on the overall look and feel of the space, as well as its functionality. There are several common master bedroom layouts that you can choose from, each with its own advantages and disadvantages!
The most common master bedroom layouts include the standard layout, which features a bed centered on one wall and storage along the others, and the en suite layout, which includes a bathroom attached to the bedroom. Other popular layouts include L-shaped, U-shaped, and open-concept designs, each with its own benefits and considerations.
Keep reading to learn more about the various types of one, two, and three-bedroom layouts!
Table of Contents
Do you want to know more about master bedroom layouts and sizes? Check out my article on how big a master bedroom should be here.
One-Bedroom Layouts
The most common master bedroom layout is the standard layout, which features the bed against the center of one wall, with nightstands on either side and a dresser or chest of drawers against another wall.
This layout is simple and functional, and it works well for most bedrooms. However, if you have a larger bedroom, you may want to consider a more elaborate layout that includes additional furniture and features.
If you have a small master bedroom, a one-bedroom layout may be the best option for you. There are three common one-bedroom layouts: square, rectangular, and L-shaped.
Square Layout
The square layout is a simple and straightforward design that is perfect for small bedrooms. The bed is usually placed against one wall, and the other walls are used for storage or a seating area.
This layout is ideal for those who want to maximize their space and keep things simple.
Rectangular Layout
The rectangular layout is another popular option for small master bedrooms. The bed is usually placed against one of the longer walls, and the other walls are used for storage or a seating area.
This layout is great for those who want a little more space than the square layout but still want to keep things simple.
L-Shaped Layout
Another popular master bedroom layout is the L-shaped layout, which is ideal for larger bedrooms. This layout features the bed against one wall, with a sitting area in the corner of the room.
This sitting area can include a comfortable chair or two, a small table, and a lamp or two. This layout is perfect for those who want to create a cozy and comfortable space for reading, relaxing, or watching TV.
The L-shaped layout is great for those who want to create a separate seating area in their master bedroom.
The bed is usually placed against one wall, and the other walls are used for storage or a seating area. This layout is ideal for those who want to create a cozy and intimate space in their bedroom.

Two-Bedroom Layouts
If you have a two-bedroom master suite, there are several layouts that you can consider.
Each layout has its advantages and disadvantages, so it is important to choose the one that best suits your needs.
Split Layout
The split layout is a popular choice for couples who want some privacy.
This layout separates the sleeping area from the sitting area with a partial wall or a room divider. This allows one person to sleep while the other person reads or watches TV without disturbing them.
It also provides a sense of space and openness to the room.
Jack and Jill Layout
The Jack and Jill layout is ideal for families with children or couples who want separate bathrooms. This layout has two separate sleeping areas that share a common bathroom.
Each sleeping area has its own entrance to the bathroom, which provides privacy and convenience. This layout is also great for guests who want their own space.
En Suite Layout
The en suite layout is perfect for couples who want a luxurious and private space. This layout has a large bedroom area that leads directly into a spacious bathroom.
The bathroom usually has a large tub, a shower, and a double vanity. This layout provides a sense of luxury and indulgence.
Three-Bedroom Layouts
U-Shaped Layout
This layout is perfect for those who want to have a separate space for sleeping, dressing, and working. The bed is typically placed in the center of the room, with two dressers on either side.
The desk or workspace is located at the foot of the bed, creating a U-shape. This layout is ideal for those who want to separate their sleeping area from their workspace.
Parallel Layout
The parallel layout is perfect for those who want to maximize space in their master bedroom.
The bed is typically placed against one wall, with two dressers on either side. The workspace or desk is located on the opposite wall, creating a parallel layout.
This layout is ideal for those who want to create a spacious and open feel in their master bedroom.
Corner Layout
The corner layout is perfect for those who want to create a cozy and intimate feel in their master bedroom. The bed is typically placed in the corner of the room, with a dresser on one side and a desk or workspace on the other.
This layout is ideal for those who want to create a private and intimate space in their master bedroom.
Conclusion on The Most Common Master Bedroom Layouts
Overall, there are many different master bedroom layouts to choose from, and each one has its own unique advantages and disadvantages.
When it comes to master bedroom layouts, there are a variety of options to choose from depending on your personal preferences and space constraints.
Some of the most common layouts include the standard layout with the bed against the wall, the L-shaped layout, and the U-shaped layout.
It’s important to consider factors such as the size of the room, the amount of natural light, and the placement of doors and windows when deciding on a layout.
Ultimately, the layout you choose should prioritize comfort and functionality while also reflecting your personal style. With the right layout and design elements, your master bedroom can become a relaxing retreat that meets all of your needs.
If you were able to find design inspiration from this article, make sure to take a glance at my other articles on master bedrooms below!
What Is the Average Master Bedroom Size?
Should the Master Bedroom Be the Largest Bedroom in the House?


