If you have been looking at buying or renting a house, then you likely know what size you want. However, the total square footage doesn’t mean that you will get a large master bedroom.
So, how big is a master bedroom, and what size should you be looking for?
The average size of a master bedroom is between 300 and 350 square feet. However, its size can vary widely to match the style and size of the rest of the house. Modern trends include shifting some of the square footage from the master bedroom to the master closet.
Want to know more about why this is the average size of a master bedroom? Then, read on to see what the reason for this is and why it has stayed consistent!
Table of Contents
Why is a Master Bedroom This Size?
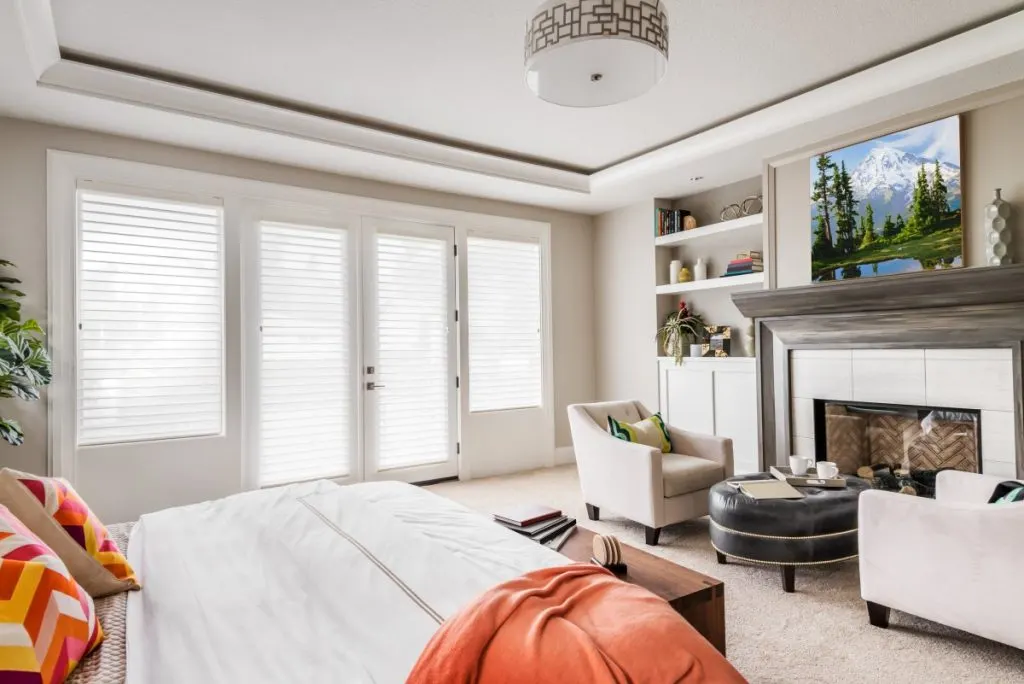
When you think of the average master bedroom size, you probably think about a married couple or set of partners that sleep together in the same room with a separate bathroom. This is what a master bedroom is made for, which is why a master bedroom comes with certain features.
One of those features is the bathroom!
This is a separate area from the rest of the house so that the couple or individual won’t have to use the main bathroom with the rest of the family.
Although this separation might not seem needed, the reason for it is that houses are built for nuclear families, which means that the master bedroom is made for the parents.
The other bathroom and bedrooms are meant to be used by their children, and even if this isn’t the case in your home, that is what the intention for the home was.
The master bedroom comes with a bathroom so that the parents can get ready without using their kid’s bathroom and allows them to groom and style themselves at the same time as their kids.
The size of the master bedroom is bigger than the other bedrooms in the home, which is another feature that is typical of this room. This makes sense when you think about how the house was made since the parents will both share the master bedroom.
Because it is assumed that two people will be the ones sleeping in the room. The other bedrooms are made a bit smaller because only one child is assumed to be in each room.
Why is it Called the Master Bedroom?
Well, this term is something that was coined a long time ago. The term itself might seem like a very outdated way of thinking, but the name is still used today.
The master bedroom was named for the fact that the master of the house, the male, would sleep there with his wife.
This seems a bit odd for today’s progressive world, where a man is not referred to as a Master, but the term stuck.
Nowadays, the term is not associated with this traditional meaning and is instead known for the fact that the parents or owners of the house will sleep there, and that it has the biggest space with a separate bathroom.
Bedroom Size Limits
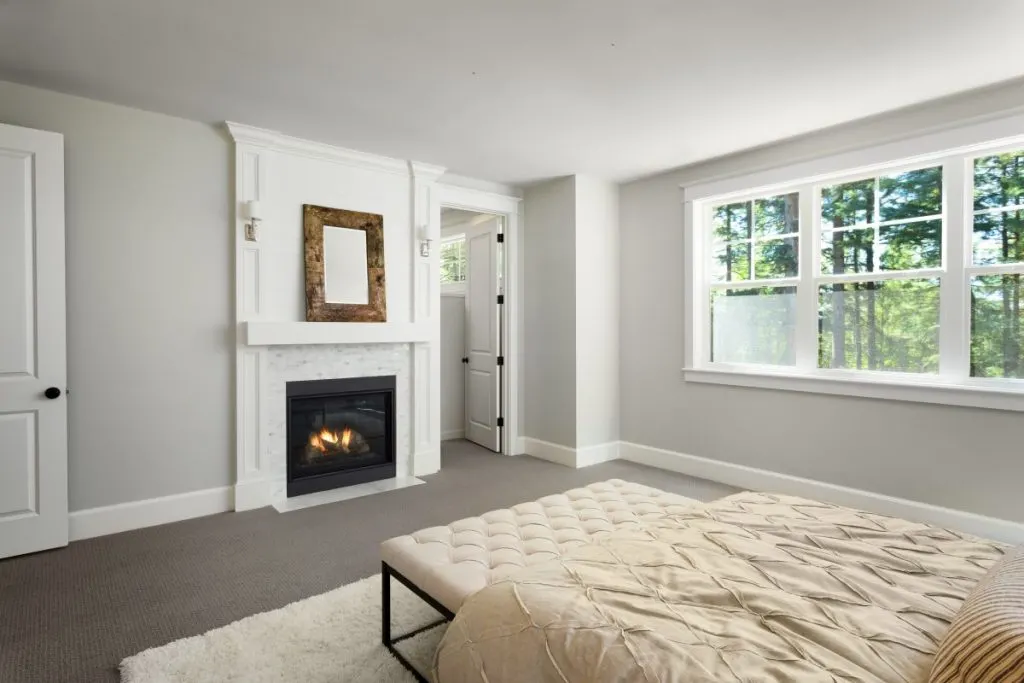
If you are looking for a home or perhaps having one built, then you will want to decide on the size of the master bedroom that you will use.
Though the average size of a master bedroom is between 300 and 350 square feet, that doesn’t mean that you have to stick to that sizing suggestion.
In fact, having a bigger master bedroom is fine, as long as the size of the room fits with the design of the house. This means that you don’t want to extend the master bedroom so much that the rest of the house looks especially small.
This will throw off the aesthetic of the home and is a design flaw that you want to avoid. Instead, you want to scale the master bedroom up to the size of the square footage of the home.
When doing this, you want to use the scale of the 300-350 square foot range to decide how big the master bedroom should be. The average master bedroom is between 300 and 350 square feet, but the total square footage of the average home is about 2,600 square feet.
So, if your home is bigger than that and you want to maintain that same square footage to scale, then you can use that ratio to figure out how big the room should be.
If your house is 3,600 square feet, then the ratio of 2,600:300-350 will be used to determine that the master bedroom should be about 400 to 450 square feet.
This, of course, is not something that you need to stick to strictly, but this is a blueprint for how you can start. If you have the space to add a bit more square footage to the room, you can choose to do so.
However, you just want to make sure to avoid the master bedroom looking too large compared to the rest of the house. So, if you do choose to go with a larger size room, it is suggested not to go too far over the ratio.
Today’s Bedroom Interior Design Size Trends
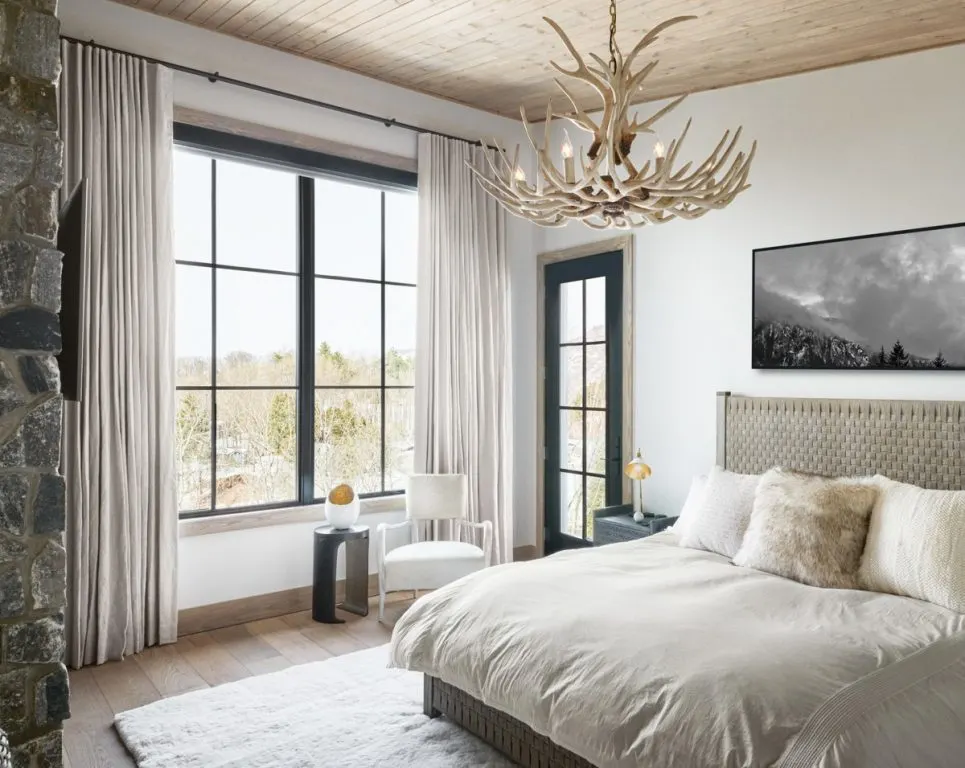
In some new construction homes, you will notice master bedrooms becoming smaller and smaller!
The reason behind this is function.
Master bedrooms are getting smaller while master closets are getting bigger!
People are designing their master bedrooms to be a sleep oasis. There may be a small sitting area but there is no longer a need for oversized dressers and chests of drawers.
These bulky furniture items are a thing of the past. Master closets now include drawers and any organizational option you can dream of.
We don’t even have a TV in our Master Bedroom. The room is used for sleeping and it allows us to transfer the square footage that would have been wasted to increase the general family areas.
What Else Should Come With A Master Bedroom?
Because the master bedroom is more like a suite than a regular bedroom, it often comes with multiple amenities. However, no two master bedrooms are exactly the same.
Some will come more than others, and this just depends on how big you want the room and what you want to come with it.
So, here are some of the most popular things that come with a master bedroom:
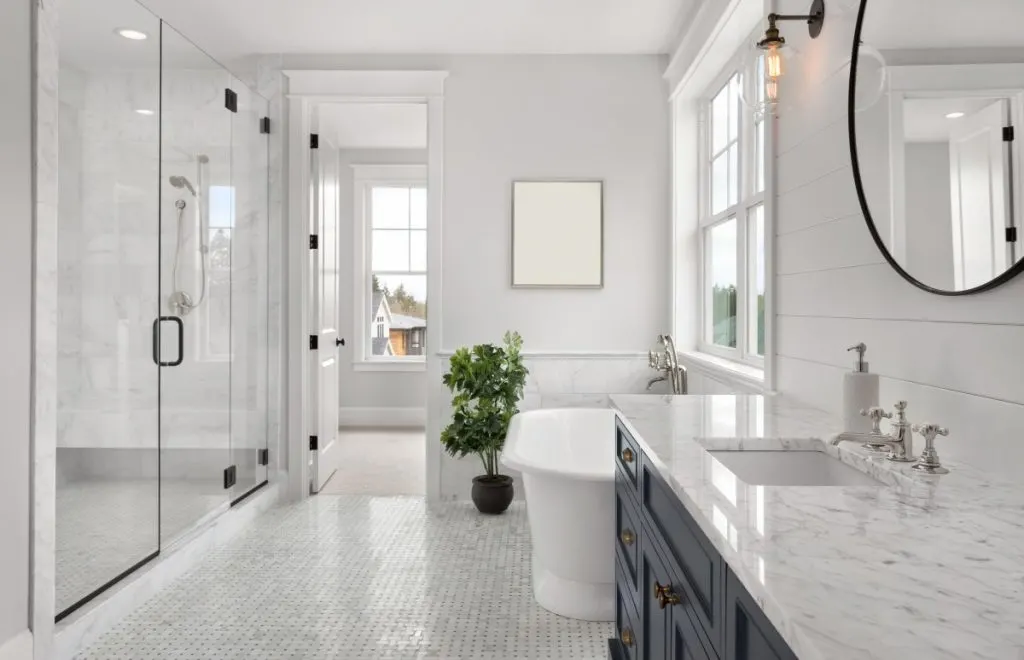
Master Bathroom
The master bathroom is usually a larger bathroom that is made with an open floor plan. This means that the room is opened up so that you can see the shower and tub while you are at the sink.
The master bathroom typically comes with a double sink and vanity so that both parents can get ready at the same time.
There is also a toilet that comes with a door that separates it from the rest of the room for a bit of privacy.
Walk-In Closet
The master bedroom usually comes with a large closet that can hold two people’s wardrobes and comes with a place to change as well.
There is typically also an area for extra storage to use for personal items and important valuables that you want to keep safe.
This space can be a different size in every home, depending on the size of the master bedroom. However, the average closet is fairly large and contains enough space for both parents or partners to be in the room at the same time.
Some homes even prefer to have two closets. A his and a hers.
Extra Space
The master bedroom also comes with extra space in the room so that more furniture can fit into the space.
Unlike a regular bedroom, which usually only has space for a bed, dresser, and desk, the master will come with sitting space for a chair and table or a bookshelf.
This space is often used to add a chaise lounge or other sitting area in the room so that you don’t have to sit on the bed during the day.
There is usually enough space to allow for a much bigger bed as well, so you can choose to have a King instead of a Queen bed.
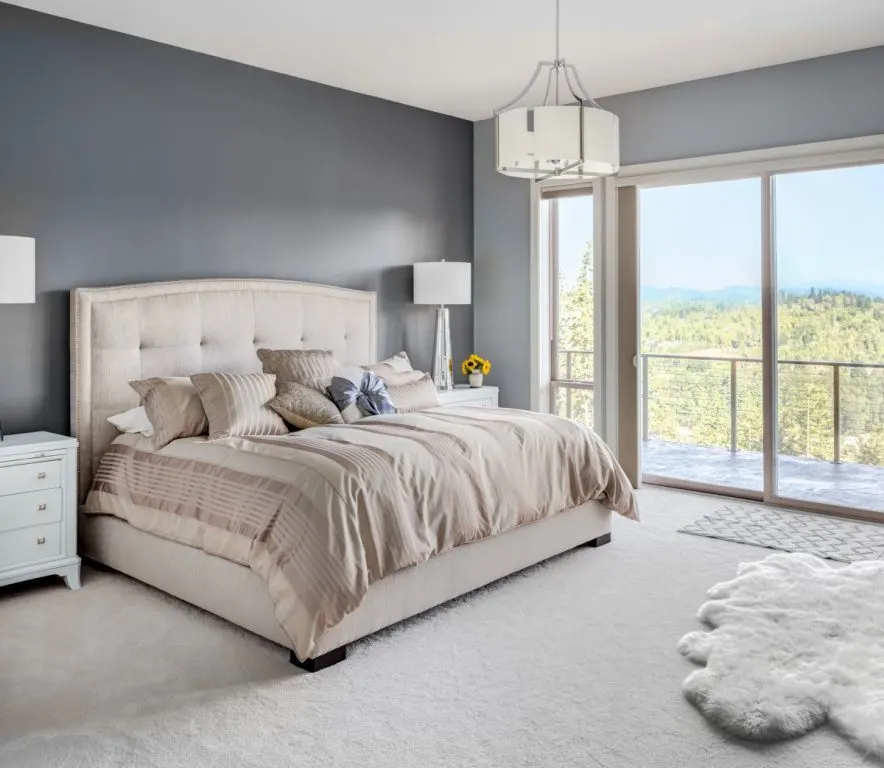
Other Name for Master Bedroom
Some people don’t like the outdated term “master bedroom” because of the sexist implications and want to use another term. If you feel like using a different term too, then you can choose to use the “principal bedroom.”
This is a term that determines that this room is the main bedroom of the home, without the use of a master in the title.
Many real estate agents and other folks will know what you mean if you use this term to mean the master bedroom, so there will be no confusion as to what you mean.
However, if you say “the main bedroom,” this is also an accepted term that is used often and will let others know exactly what you mean.
Final Thoughts on Average Master Sizes
Being a homeowner is a great step forward, and whether you are getting ready to buy a home or you are having one built, choosing the size of the master bedroom is one major decision you should take seriously.
You will be living in this room and you want it to be spacious enough for you and your partner, but also be practical for busy mornings during the week.
At the end of the day, the master bedroom is your space. Design it to fit your needs.

![How Big Is A Master Bedroom? [Average Size Considerations]](https://projectperfecthome.com/wp-content/uploads/2020/07/Canva-Interior-Design-of-a-Minimalist-Bedroom-e1594048859241.jpg.webp)
