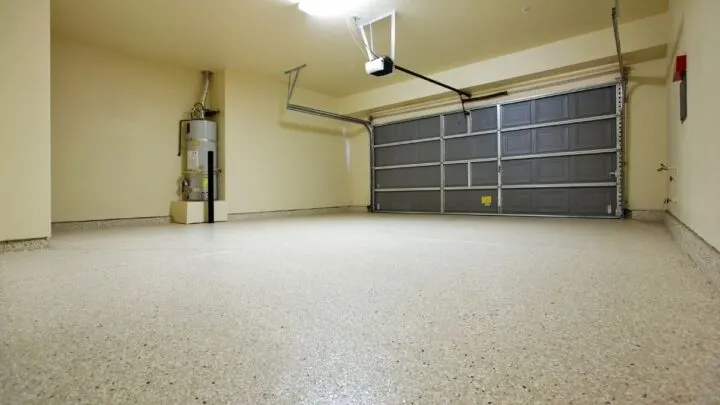Have you ever looked at a garage floor and noticed it had a slope instead of it being entirely level?
Garage floors are designed to have a sloped grade to ensure water and other fluids drain away from the house. This intentional slope is required per the International Residential Code (IRC), but individual municipalities can specify their own guidelines around how much slope is needed.
To help avoid water penetration and damage, building codes require garage floors to incline towards an outer door or a suitable drain with a fall of up to 12.5mm (1/2′′) per foot. Most building regulations abide by this measurement.
Keep reading to learn more about the slope often found in garage floors.
Do garage floors have a slope?
Yes, garage floors have a slope, and they are made deliberately to drain fluids away from the home. If you are not aware of this requirement, this may feel like a mistake of your contractor and can cause confusion.
But that is not the case. Most houses now do not have a separate basement where they can keep their water tanks. In these situations, keeping them in the garage is the only available option.
Some even keep washing machines in their garage as well, which also uses water. In an unfortunate situation, if there is an accidental leakage, it can turn out to be a mess if there is no slope to the floor.
Why is the inclination of the slope not standardized globally?
Simply put, garage floors do not have an international standard because every area is different!
There are various reasons the suitable slope of garages might change in a particular region.
- Soil: We all know that the soil profile varies from one place to another. In some areas, it may be sandy, and in others, it might be a bit rocky. The slopes of the garage floors are decided based on the soil type. The main problem that is solved depending on the soil profile is how compact it is.
In areas with very arid weather conditions, the soil profile will primarily be sandy. In these cases, the garage will require “deeper footings.”
Again if the soil profile is too clay-like, it can become too hard. In those cases, the garage floor will need to be shored up.
- The Water Table: This is one of the most critical factors to consider while deciding on a garage slope. Suppose someone lives in New Orleans, where the water level is pretty high and rises above the ground level very often. In those areas, the inclination for the garage needs to be a bit higher to prevent the water from coming into the house.

Why are garage floors slanted?
The garage floors are slanted to prevent fluids from entering the house. The slope will slant towards the outer drain, so in case there is too much water leakage, it does not enter the house in any situation.
The entire purpose of the slope is to protect the house, and thus, a slope is maintained at 1-2% and never any less than that.
Not only does this slope ensure that fluids don’t run back into the house, but it also helps prevent them from seeping into the foundation, basement, or other areas of the house and cause additional issues.
How do you calculate the slope of the garage?
Do you have any idea what the depth of a standard garage is?
The minimum depth requirement for a garage is 18 feet. However, in some modern houses and apartments, you might find garage depths even lower and can go down to 24 feet. I know it sounds a bit too much, given that the maximum slope is 1/2″ per foot.
But you don’t need to worry. The calculation combining these two extremes yields a pretty surprising result.
Suppose the depth is 20 feet and the slope is 1/2″ per foot. If we multiply those values, we will get:
20 feet x 0.5 inches = 10 feet
After multiplying these numbers together, it doesn’t end up being that much of a slope overall. This slope, throughout the entire garage, will turn out to be pretty unnoticeable.
However, there may be changes in the slope, as already mentioned, and it can vary from 1/2″ to 1/8″, depending on the size of the garage.
The Garage Floors Slope Code
The garage slope is standardized by the 2018 International Residential Code (IRC) Section 309.1. According to this, a few points need to be kept in mind while designing the slope of the garage.
- The slope should be towards the drain or even the garage doors so that no water enters the house in case of any accidental leakage.
- There is no hard-and-fast rule that mentions the slope. It can be according to the calculation given above. The only thing that needs to be taken care of is that the slope should not be less than 1%, as it becomes practically impossible to achieve that. Also, a less than 1% gradient serves no beneficial purpose, so it is not recommended.
Frequently Asked Questions (FAQs)
Are all garages sloped?
Yes, most houses and apartments across the US have sloped garages. In most of them, the absence of the basement required them to have water tanks in these garages and thus the precaution.
Are there any alternative measures to the sloping of garages?
Some people have drains inside their garages, which help drain the water in case of any accidental leakage or increase in water level.
The Bottom Line
Garage floors are sloped as a precautionary measure. The angle is decided based on many conditions, including the weather and soil profile.
One should always abide by the “Garage Floors Slope Code” before implementing any changes to prevent any problems in the future.


